Slab Floor House Plans, Ranch

Highlands
Slab Floor Collection
4 Br | 2 Ba | 2 Gr | 2,610 Sq. Ft.
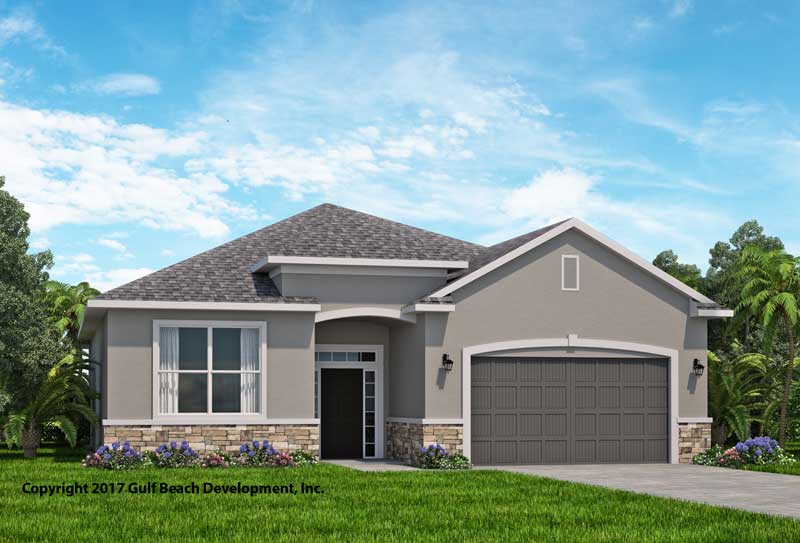
Summerport
Slab Floor Collection
4 Br | 2 Ba | 2 Gr | 2,087 Sq. Ft.
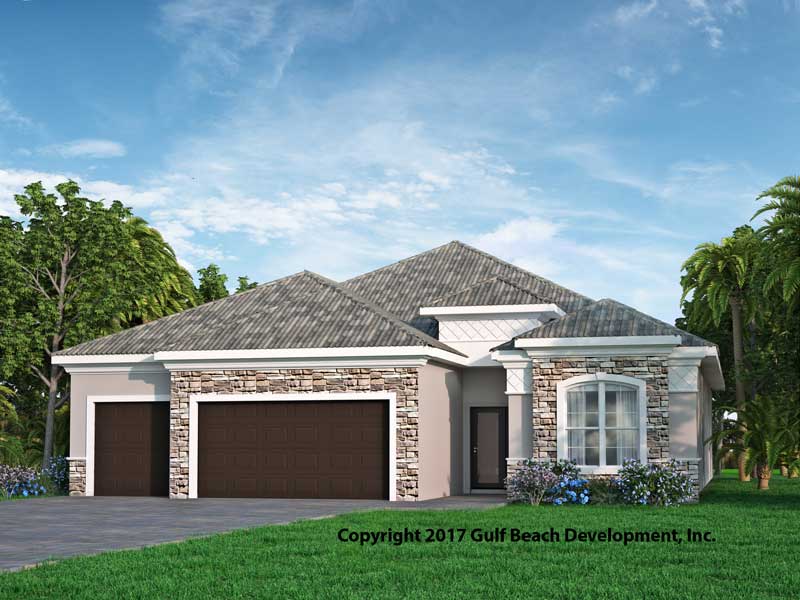
Crestridge
Slab Floor Collection
3 Br | 2 Ba | 3 Gr | 2,019 Sq. Ft.
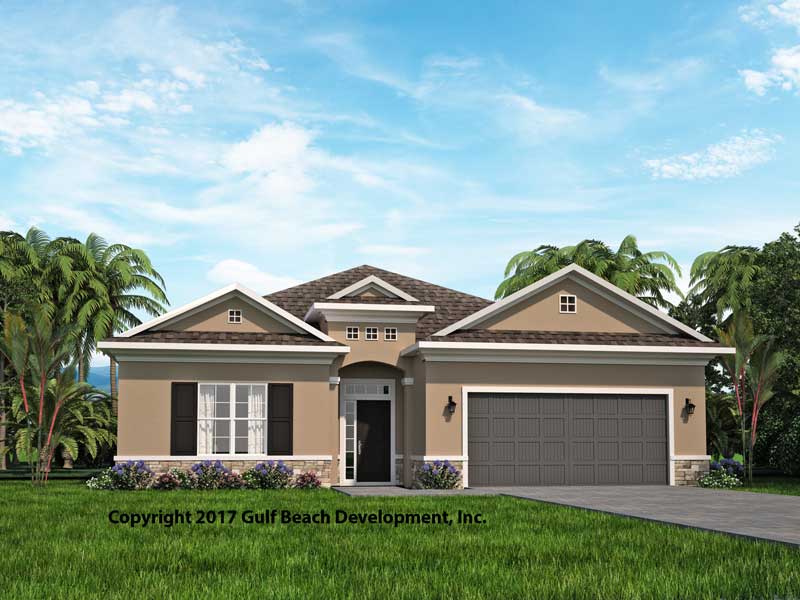
Cedar Grove
Slab Floor Collection
3 Br | 2 Ba | 2 Gr | 1,755 Sq. Ft.
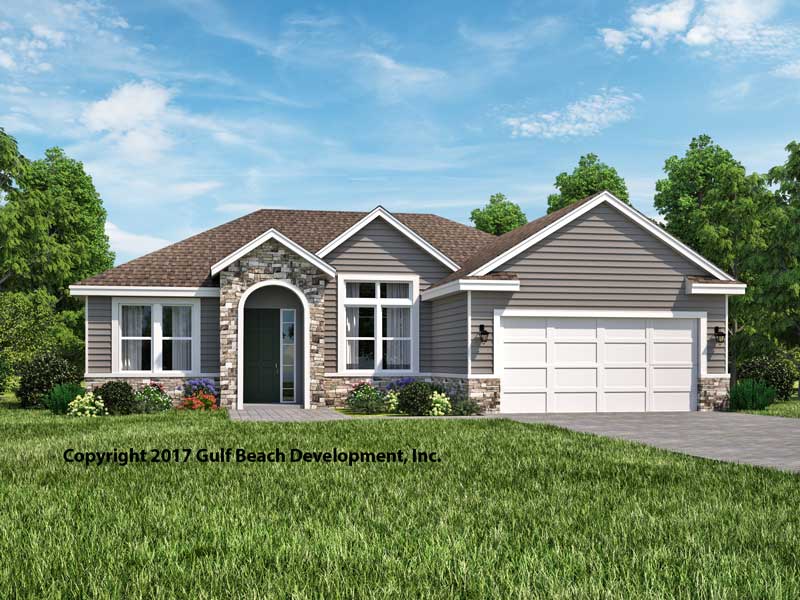
Grandview
Slab Floor Collection
3 Br | 2 Ba | 2 Gr | 1,714 Sq. Ft.
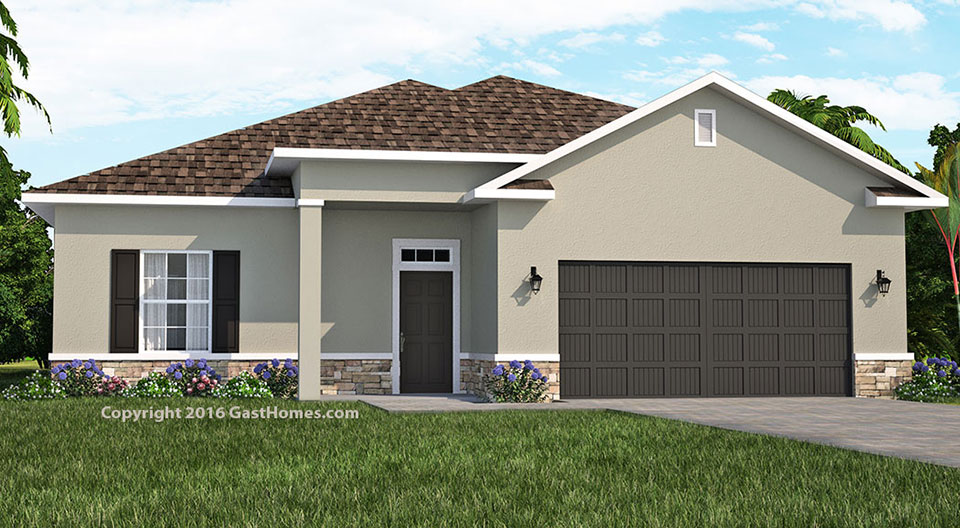
Spring Ridge
Slab Floor Collection
3 Br | 2 Ba | 2 Gr | 1,508 Sq. Ft.
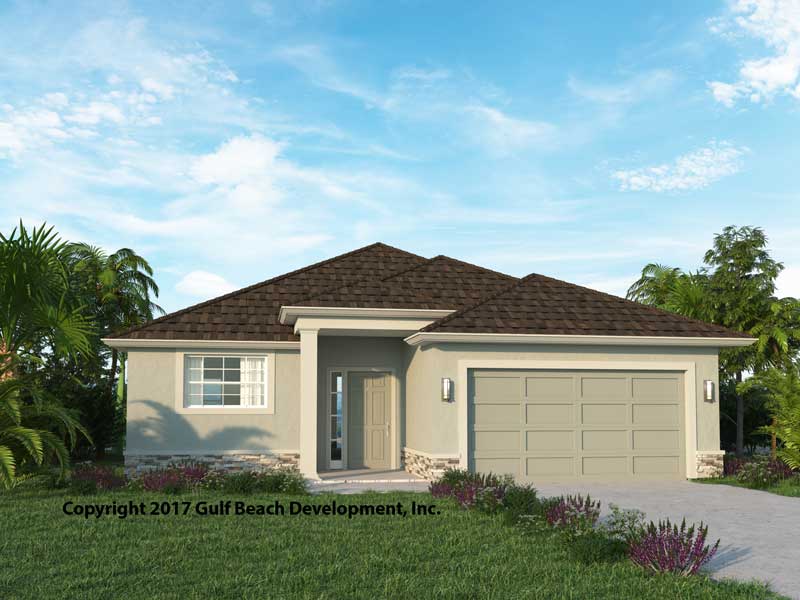
Newberry
Slab Floor Collection
3 Br | 2 Ba | 2 Gr | 1,431 Sq. Ft.
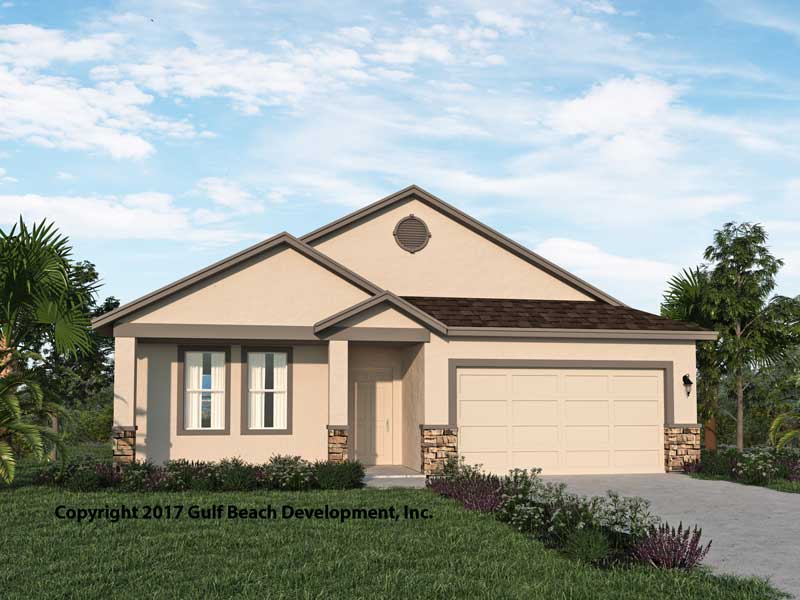
Royal Oaks
Slab Floor Collection
3 Br | 2 Ba | 2 Gr | 1,414 Sq. Ft.
